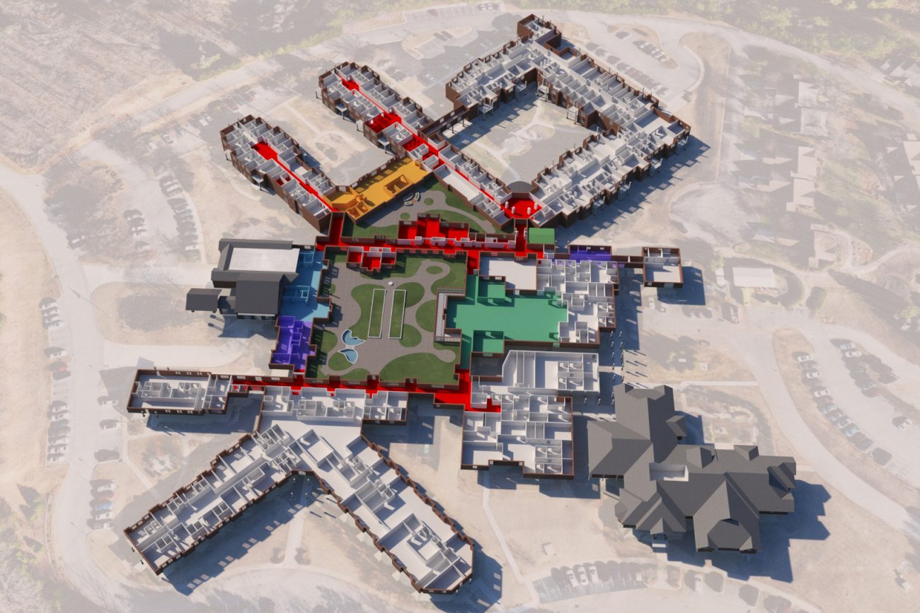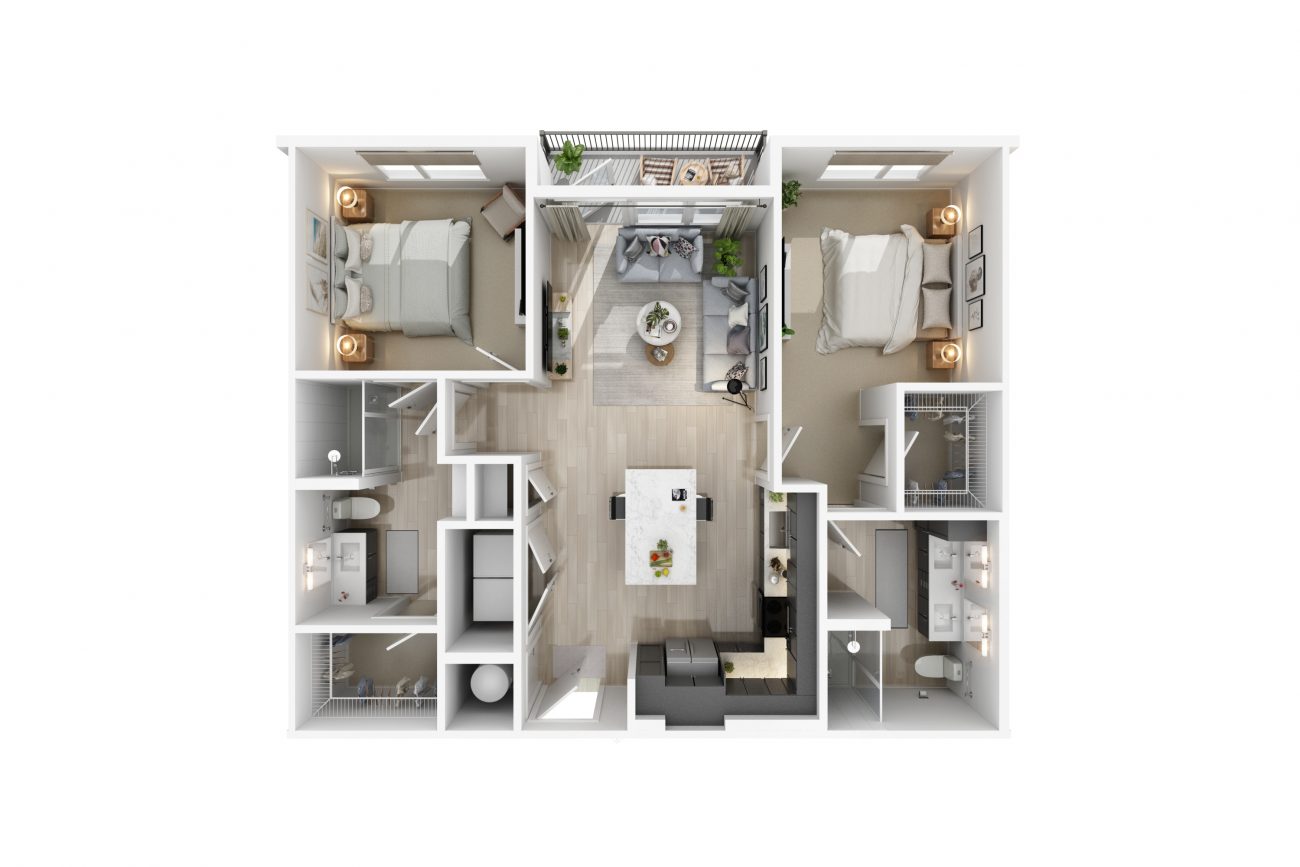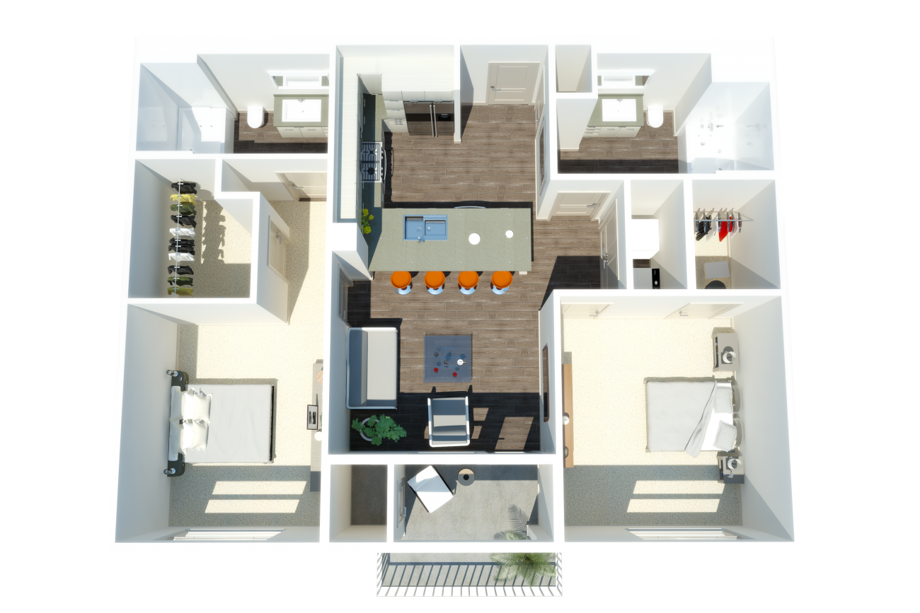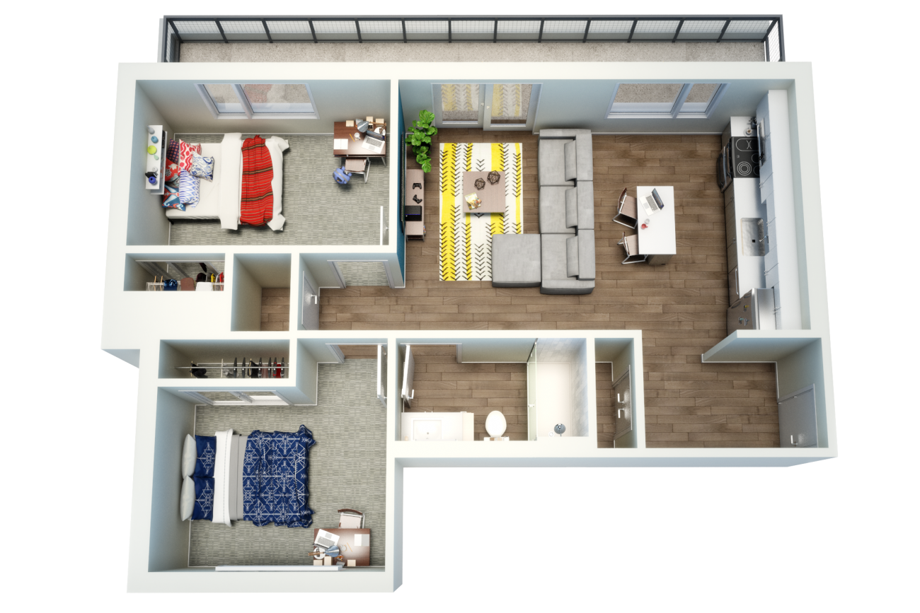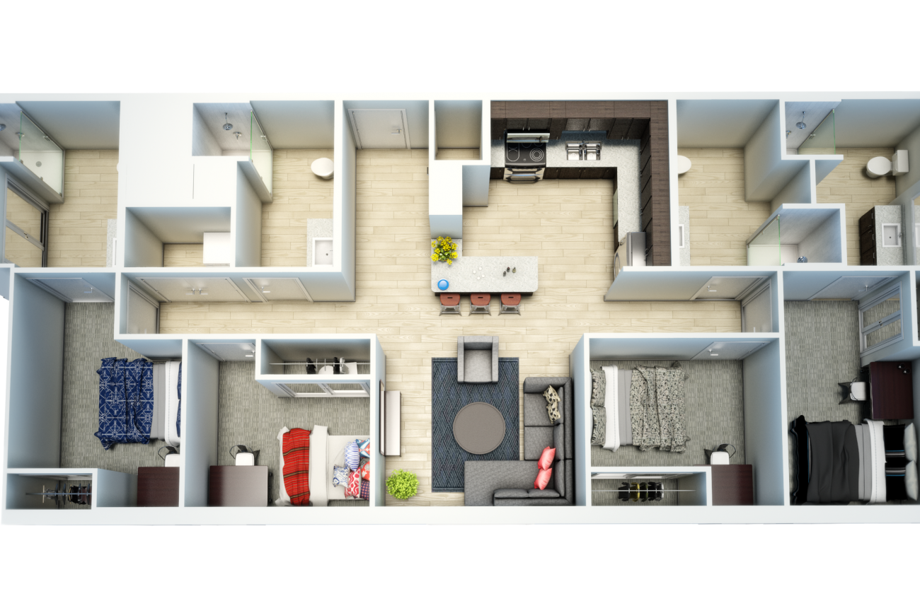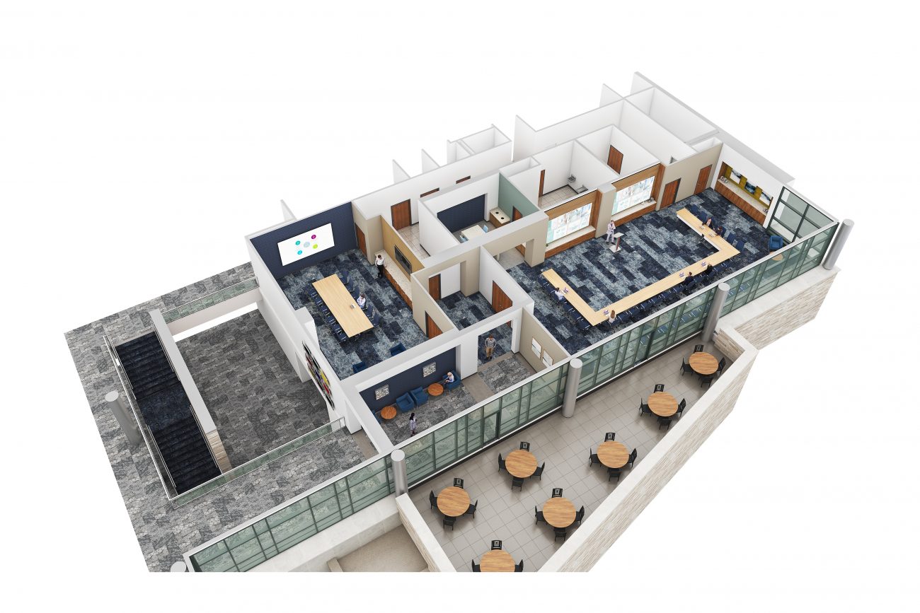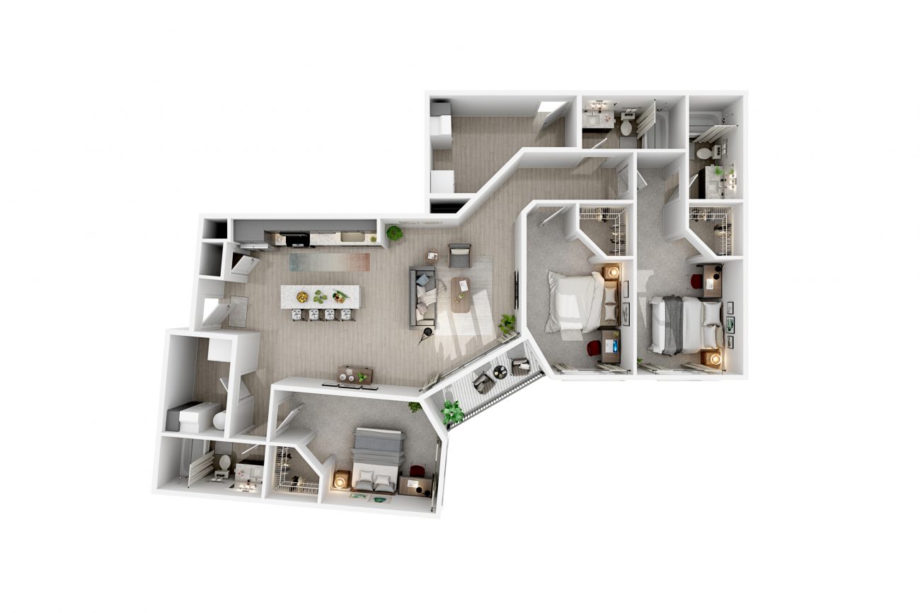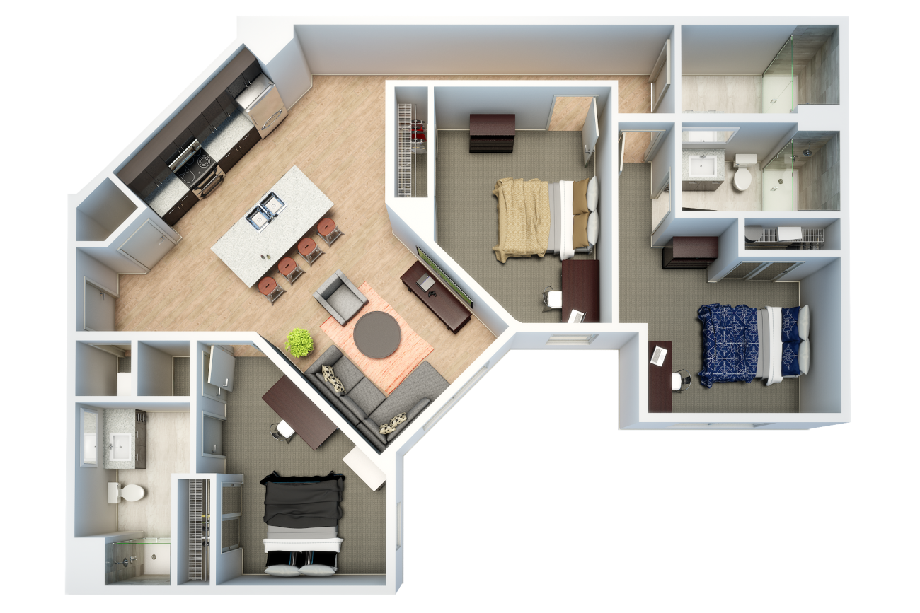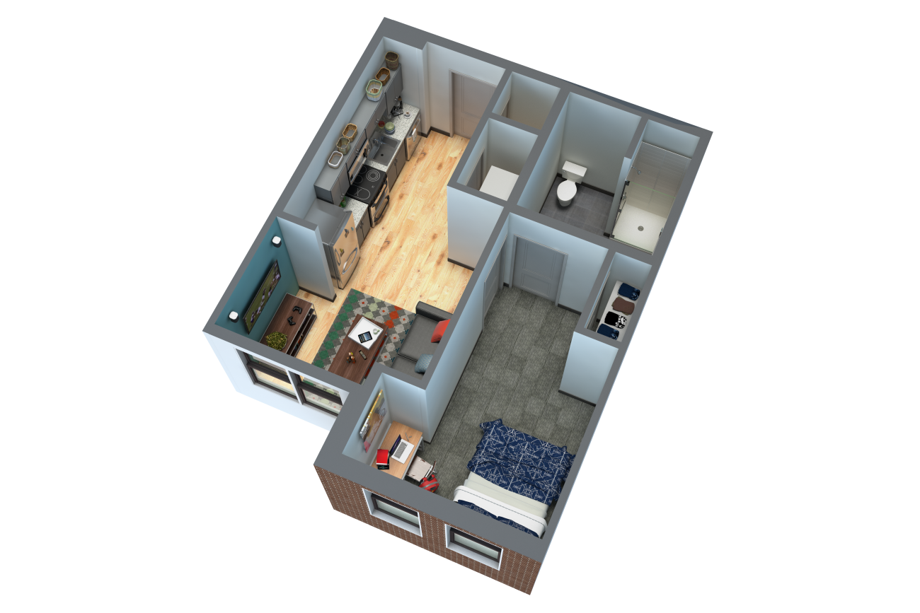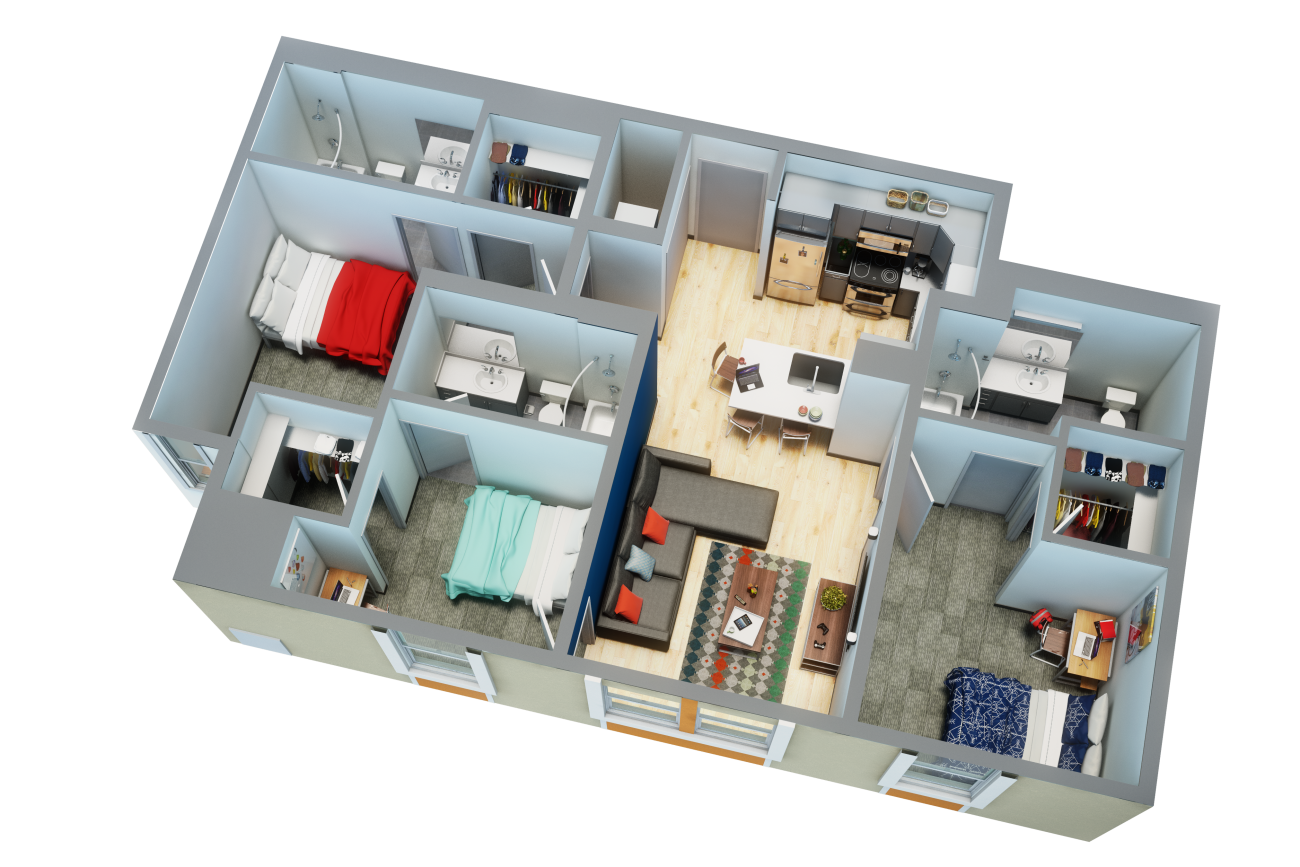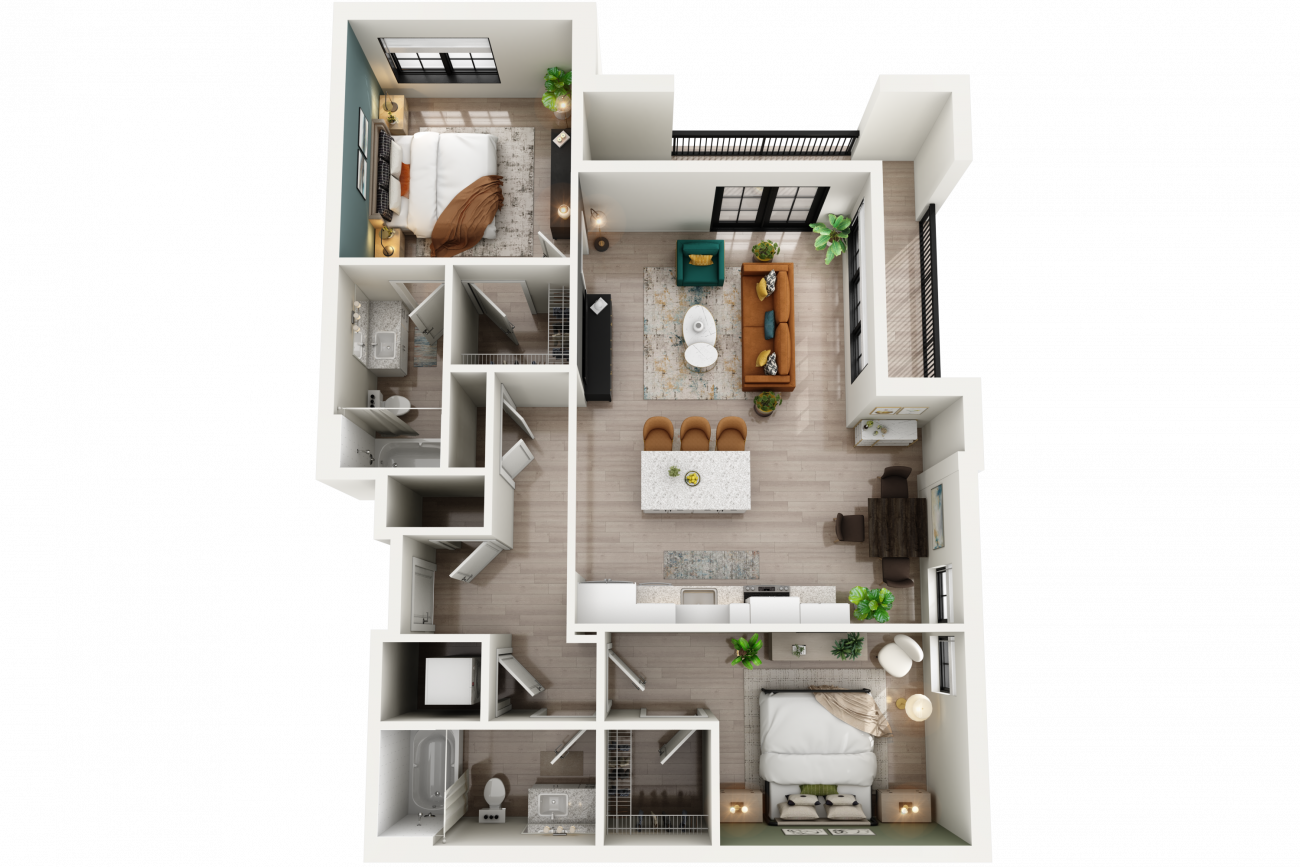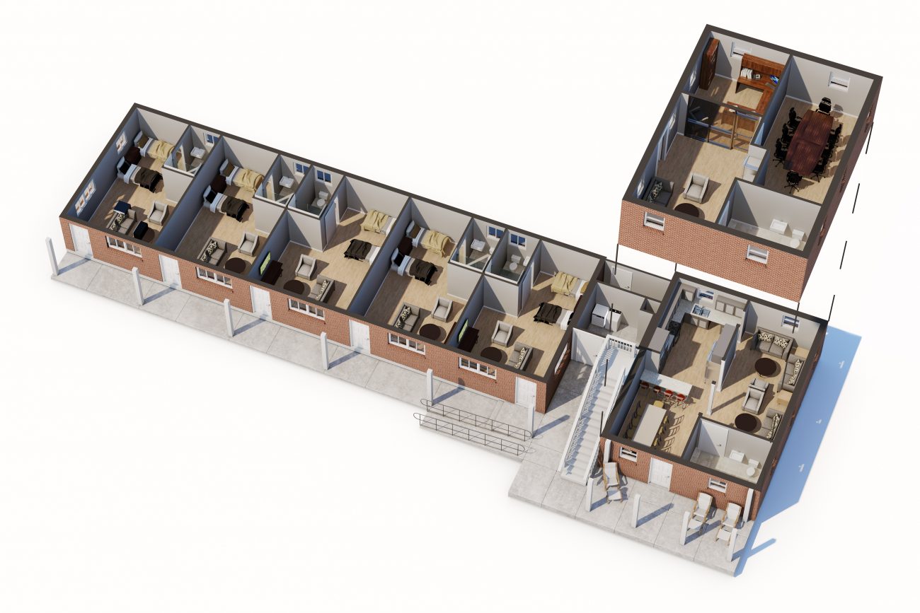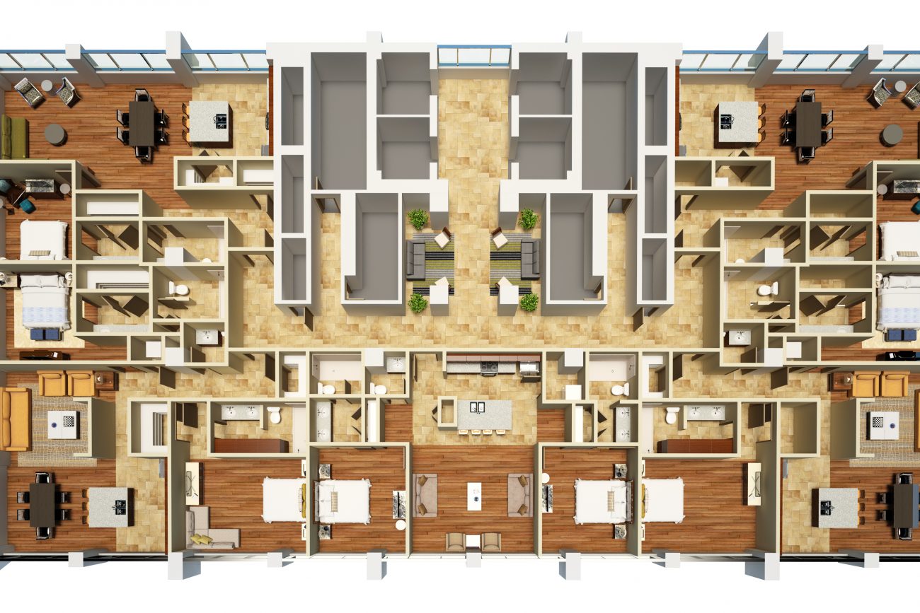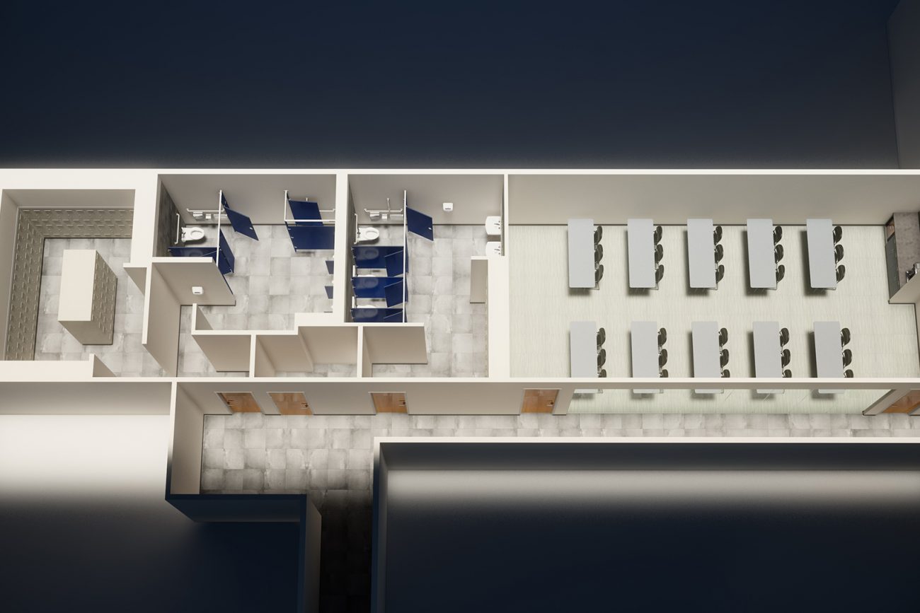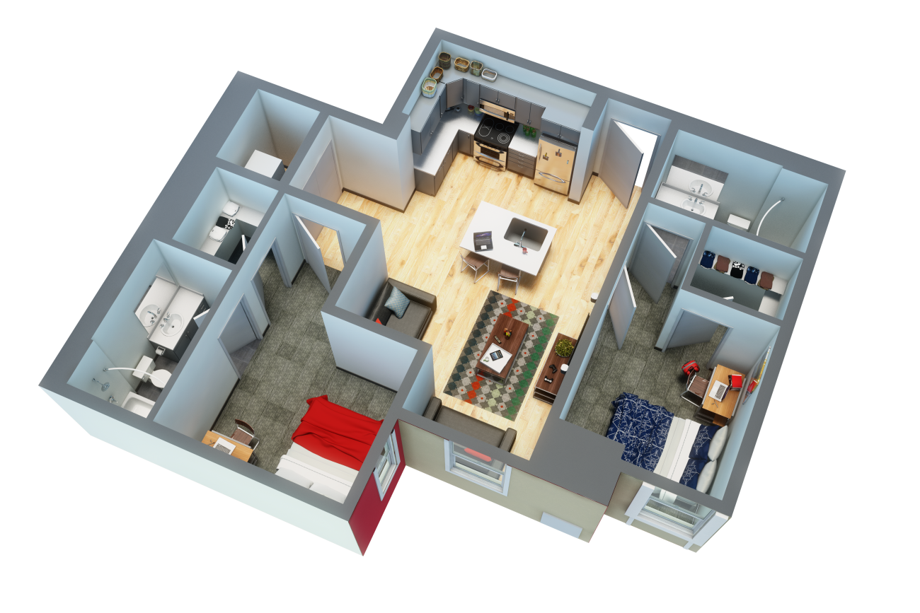3D Floor Plan Modelling
3D Floor Plans: The Ultimate Tool for Spatial Awareness
When it comes to helping clients fully grasp your design, BLUELIME’s 3D floor plan modeling services are an invaluable asset. By contrast to flat, two-dimensional drawings, our 3D models offer a realistic, fully visualized version of your layout, allowing clients to experience the space before it’s ever built.
In addition, these models significantly improve spatial awareness. For example, clients can clearly see how flooring, fixtures, and furniture will interact within the space. As a result, they gain confidence in the design and can make faster, more informed decisions. Moreover, this added clarity helps prevent miscommunication and reduces costly design changes down the line.
Furthermore, 3D floor plans serve as powerful tools for conveying design intent. They reveal how traffic will flow through rooms, where entry and exit points are located, and how window placement will affect natural lighting. Whether your project is a home, a school, a hospital, or a commercial building, these visualizations can provide clarity to all parties involved.
Equally important, BLUELIME integrates your design details into engaging, high-quality visual content. Consequently, your project is easier to present, more persuasive to stakeholders, and better positioned to win approvals and drive sales.
Ultimately, our 3D floor plans go beyond basic visualization. They enhance communication, inspire confidence, and give your design the competitive edge it needs to succeed—from concept to completion.

