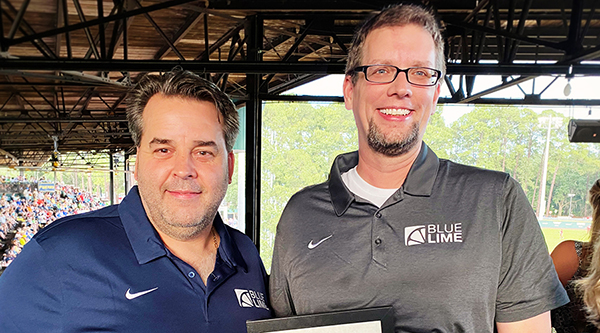About US
Experience the Power of 3D Architectural Visualization with BLUELIME
The design and construction industries benefit greatly from BLUELIME’s 3D architectural visualization services. BLUELIME uses state-of-the-art technology and painstaking attention to detail to turn architectural thoughts into realistic, vibrant renderings. By enabling customers and stakeholders to understand the complexities of a project, these drawings promote informed decision-making and vision alignment. Because of BLUELIME’s experience, possible design problems are found early on, which saves time and money during construction. BLUELIME’s visualizations enhance marketing efforts by providing a realistic sneak peek at locations, enthralling viewers and drawing in investors. The advantages of 3D architecture visualization with BLUELIME go beyond aesthetics and impact each phase of a project for the best results.
We’ve got you covered.
BLUELIME has worked on projects involving every aspect of architecture. churches, schools, hospitals, multipurpose structures, arenas, business buildings, and residential complexes. We’ve completed everything. Therefore, BLUELIME is prepared to help with your next project, regardless of your background—city planner, architect, commercial, residential, or real estate developer.
3D Architectural Visualization SERVICES
ARCHITECTURAL RENDERING
We transform your sketches, CAD files, or 3D models into striking, high-resolution renderings that look nearly photographic. Our secret? A seamless blend of artistic vision and technical precision that brings every detail to life.
Gallery3D FLOOR PLANS
BLUELIME transforms flat floor plans into vivid, lifelike visuals. By adding finishes, furniture, appliances, and fixtures, we help clients clearly envision the completed space with confidence and clarity.
Gallery3D ANIMATION
Add dynamic camera movement and experience a smooth stroll—or soaring flythrough—of your design with cinematic precision. 3D Animations are a powerful way to bring your project vividly to life.
GallerySITE PLANS & ELEVATIONS
3D site plans and 2D elevations are powerful tools for visualizing every aspect of your residential or commercial development. With BLUELIME, you’ll gain a new perspective on your project—one that brings clarity, context, and possibility to the forefront.
GalleryINTERACTIVE VIRTUAL REALITY
Immerse your clients in a virtual experience that feels out of this world. Whether viewed on a desktop or through VR glasses on a smartphone, these architectural walk-throughs elevate presentations and support confident decision-making about future spaces.
GalleryTRADITIONAL RENDERINGS
Brushstrokes, color, and texture are powerful tools for conveying the mood and atmosphere of a project. Using the latest technology, BLUELIME crafts stunning virtual experiences that deepen engagement and bring your vision to life.
Gallery



